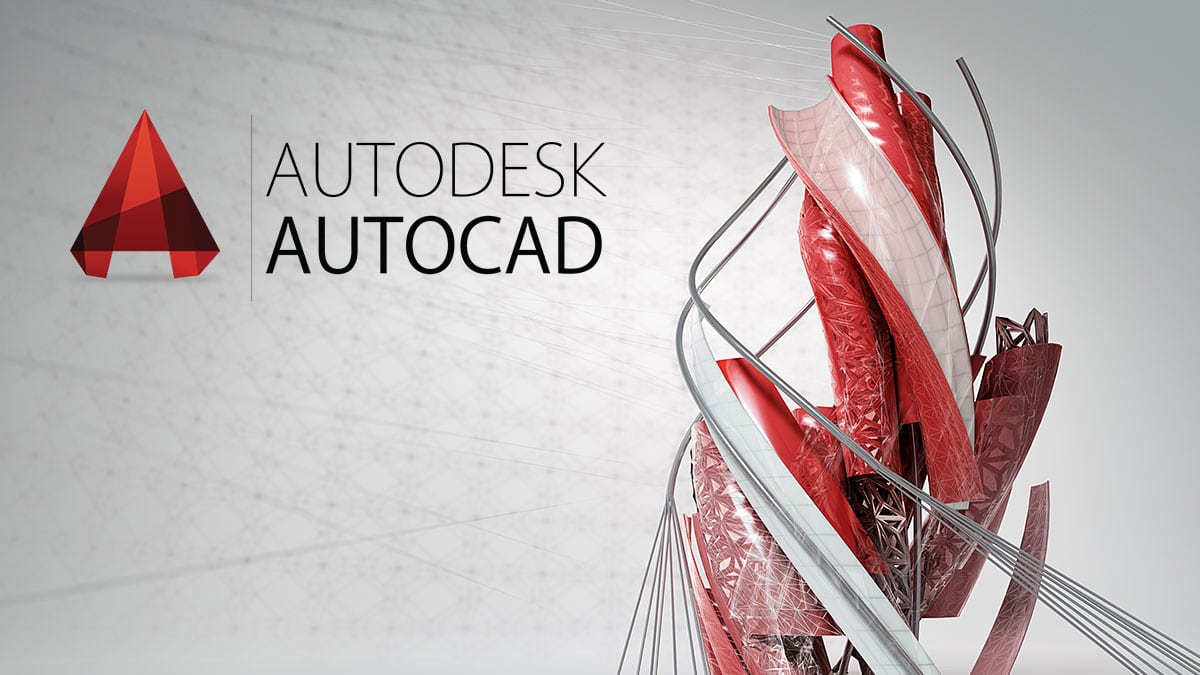
AutoCad
Bring precision into your projects with our course in AutoCAD. This highly resourceful training is targeted for both the naive and the expert user, enabling one to learn the very basics of AutoCAD software, from basic drafting techniques to advanced 3D modeling. You will get to know how to create detailed drawings, master a great number of tools and commands, and develop skills needed for the production of professional-grade plans and designs. Whether it’s architecture, engineering, or design, this course is going to walk you through practical experience and professional guidance on your way to becoming one of the best regarding computer-aided design. Enroll now and bring your designs into life with confidence.
Trades of AutoCad
Civil
Architecture
Mechanical
Electrical
Contents of the Course
Introduction to AutoCad
Draw Commands
Modify Commands
Dimensions
Dimensional Constraints
Zoom Command
Draw Order
Draw Order Annotation
Group Options
Insert Options
Working with Layers
Text Tools
Plot / Print
Smooth Mesh Primitive
View Option
Use of Orbit
Visual Styles
Modeling
Solid Editing
Live Project Work
Other Courses
- 2D Animation
- 3D Animation
- 3Ds Max
- About
- Advance Diploma In Computer Application
- AutoCAD
- B.Ed Admission
- Contact
- Courses
- Digital Marketing
- English Speaking
- Events
- Financial Accounting
- Graphic Designing
- Home
- Home (default)
- Home Four
- Home Three
- Home Two2
- Multimedia
- Office Management Training (OMT)
- Programming Language
- Projects
- Video Editing
- Web Development
